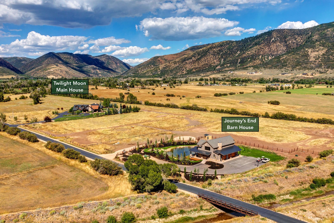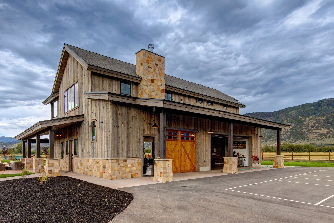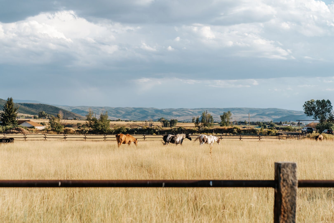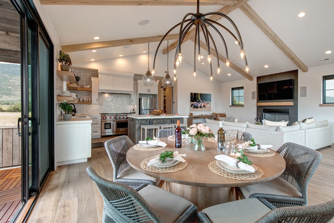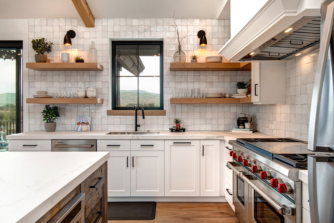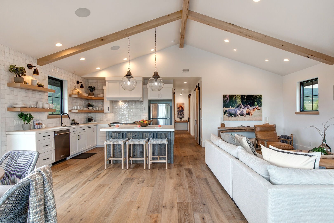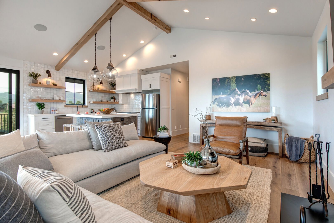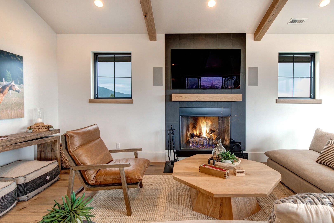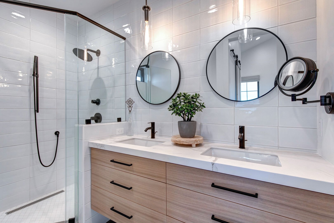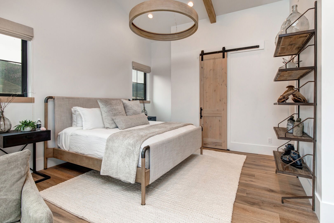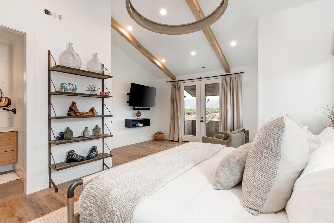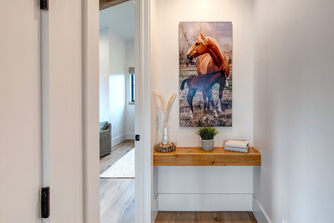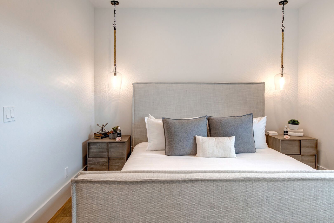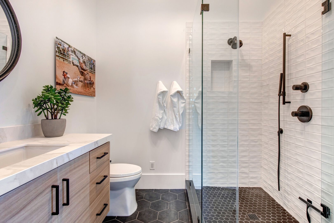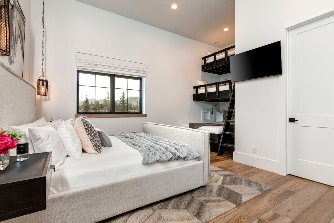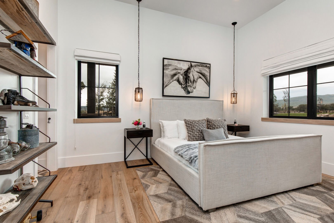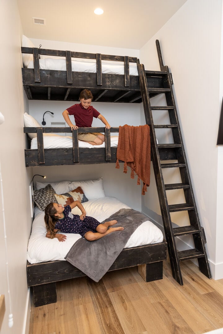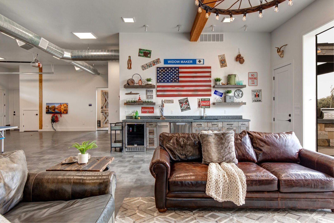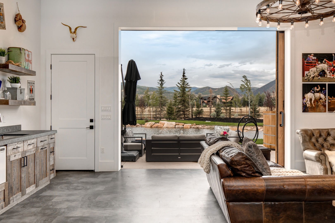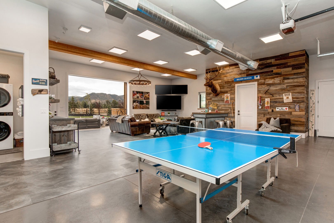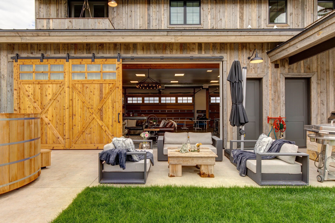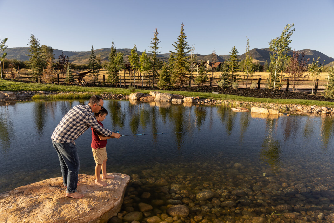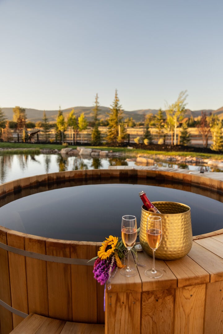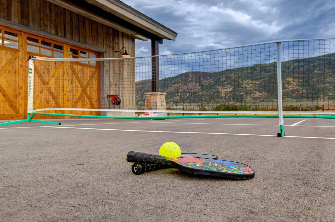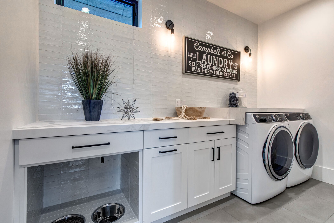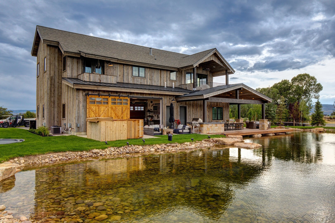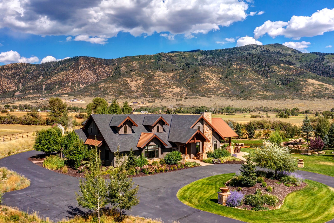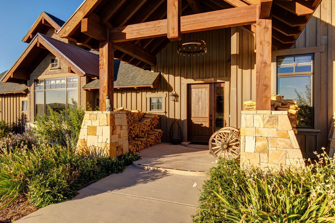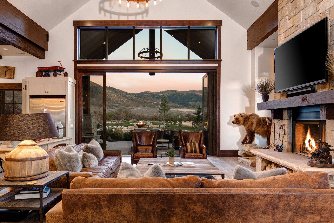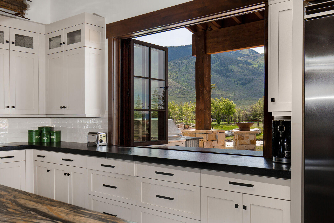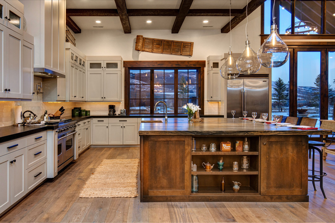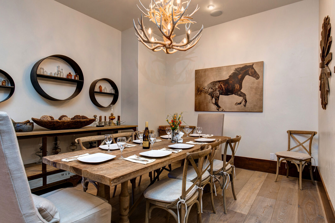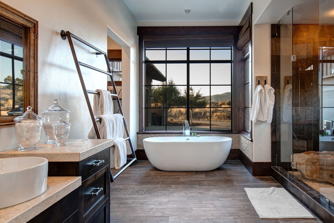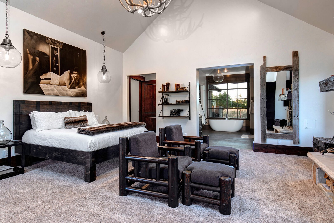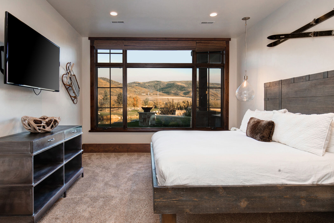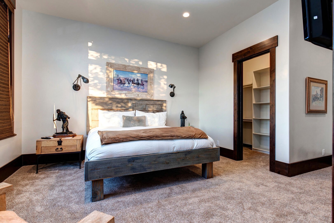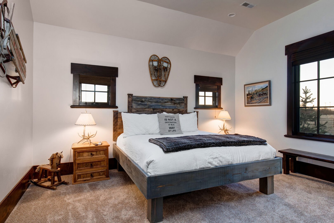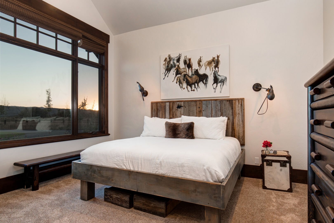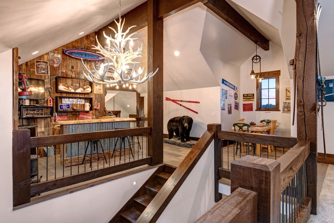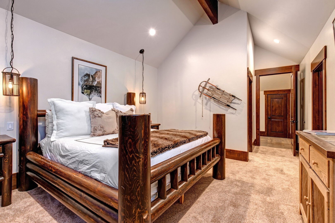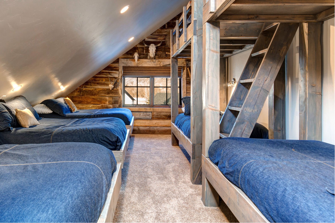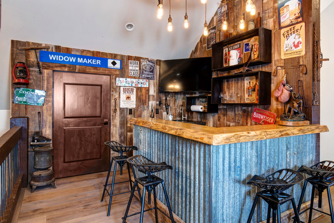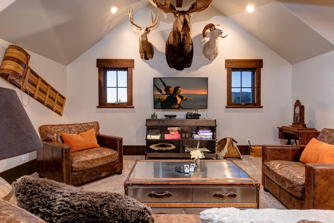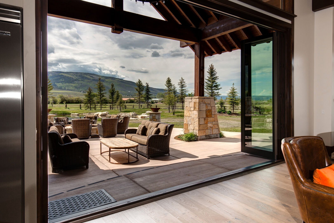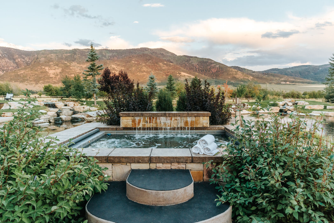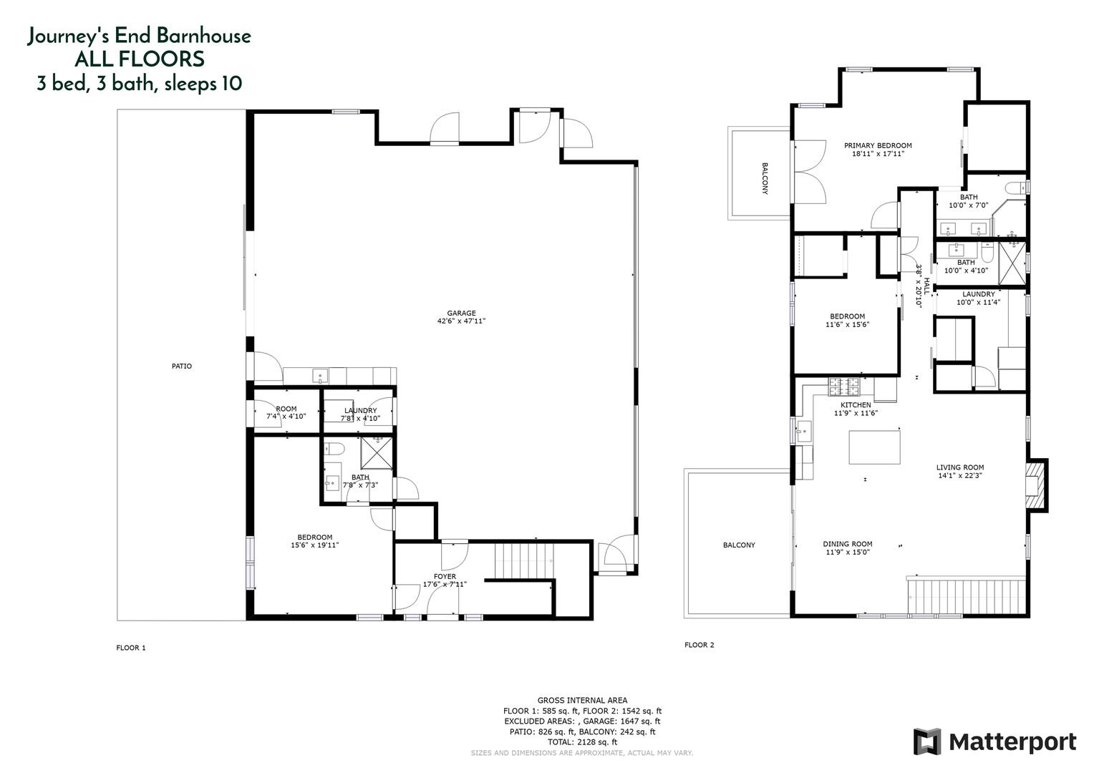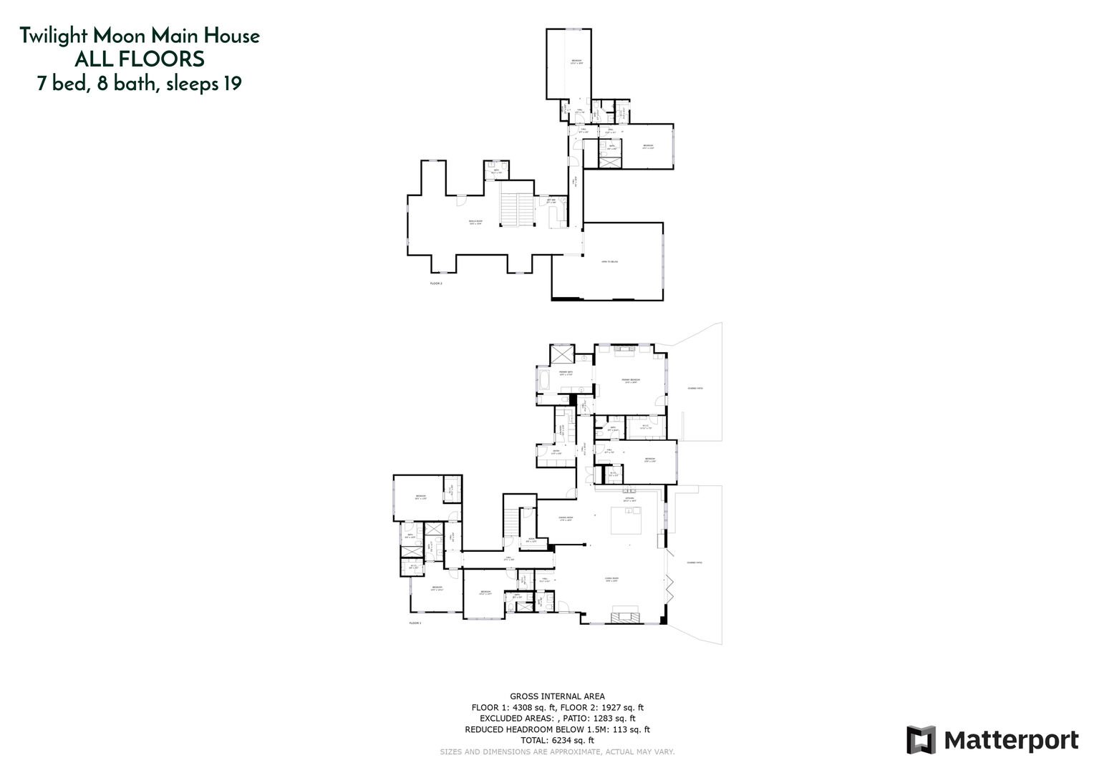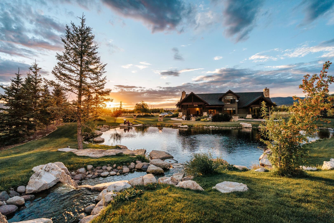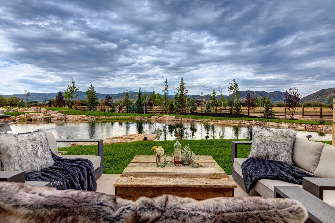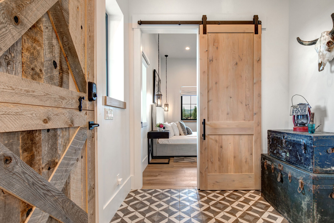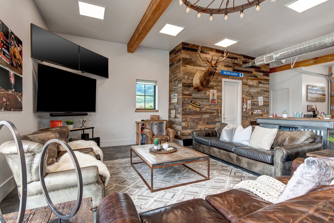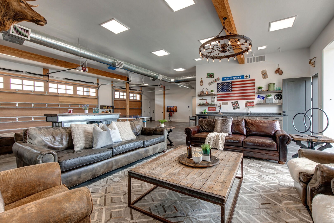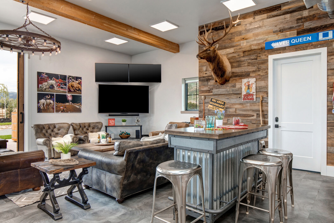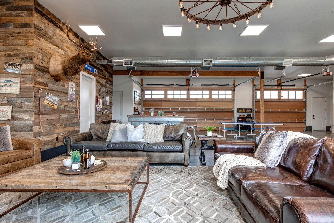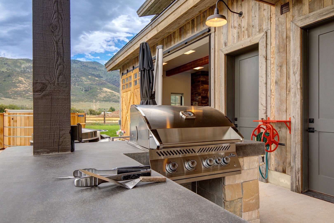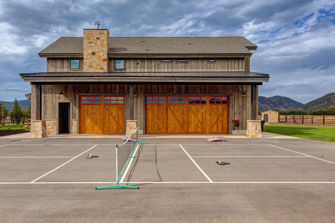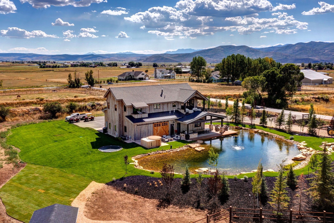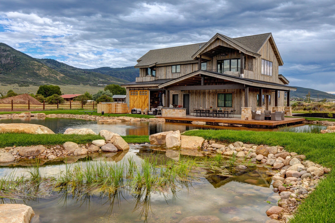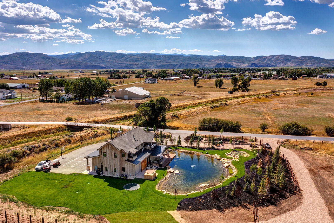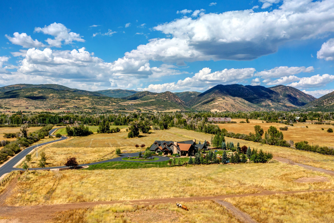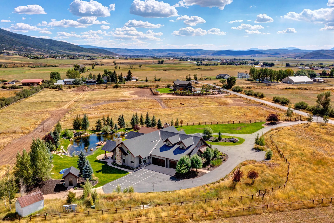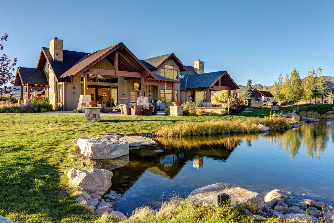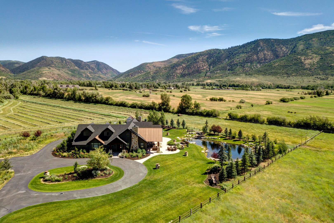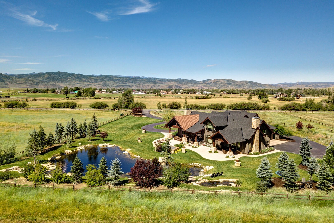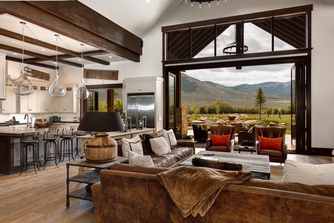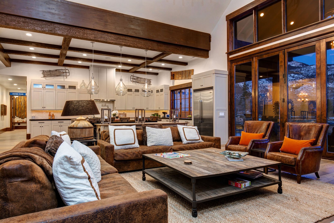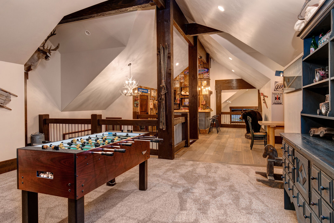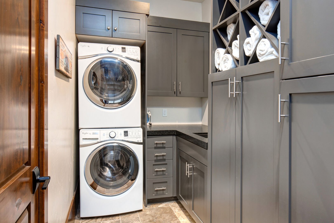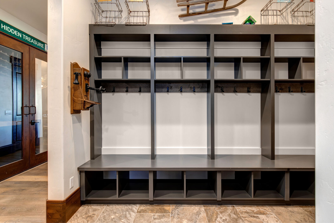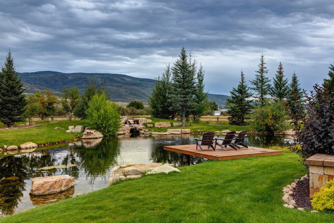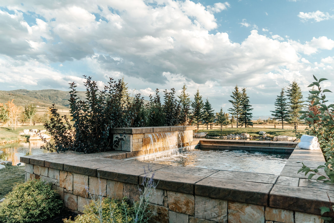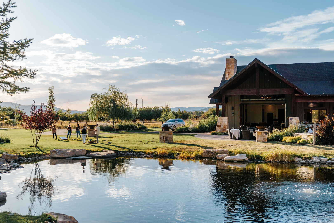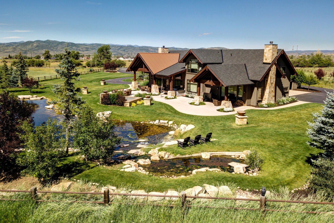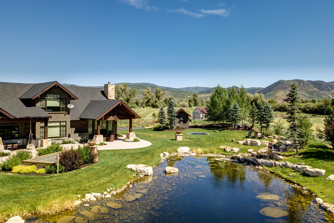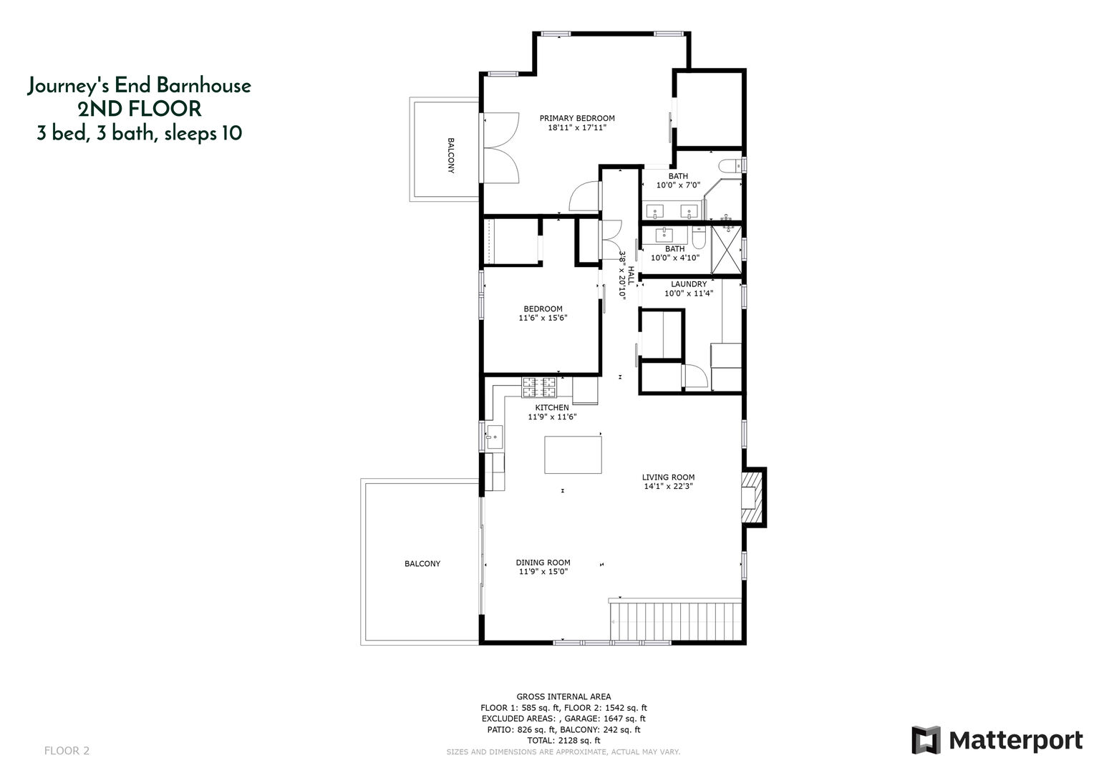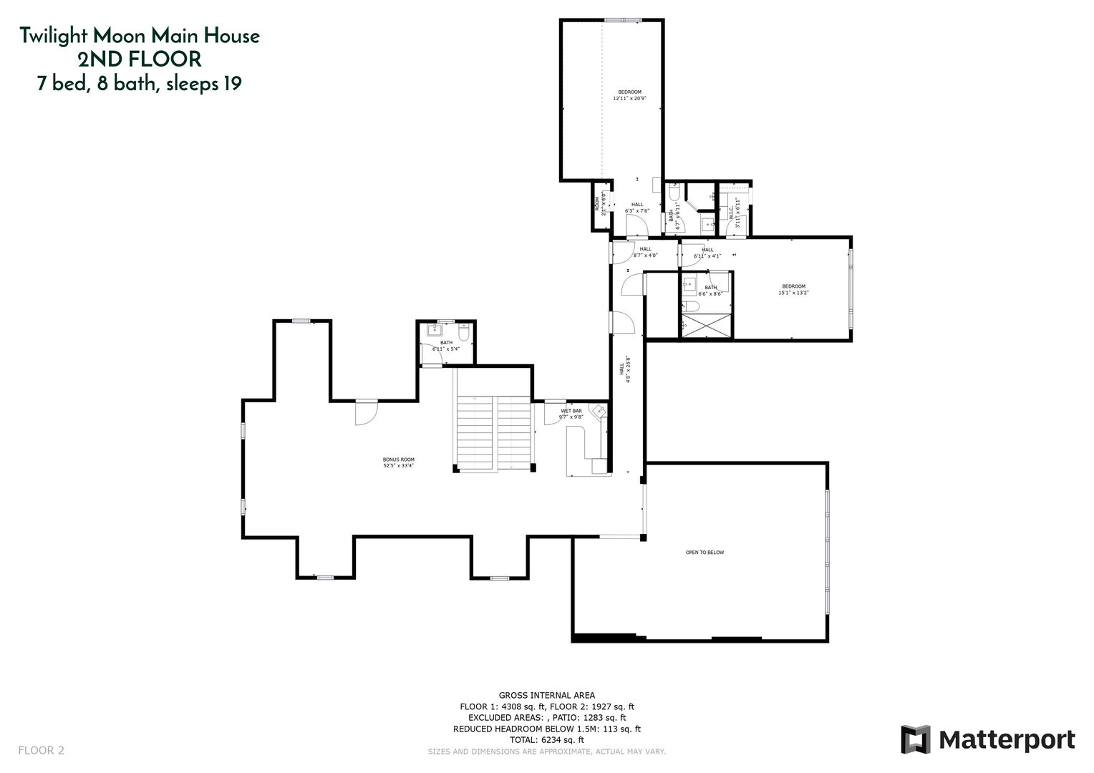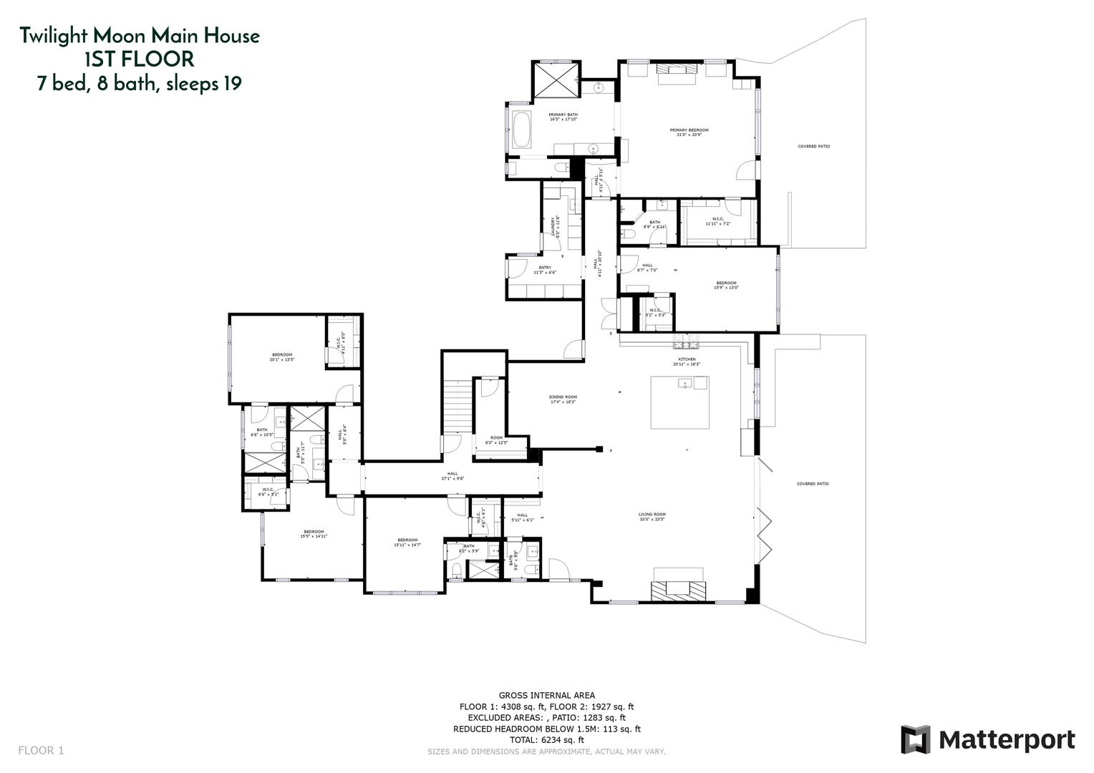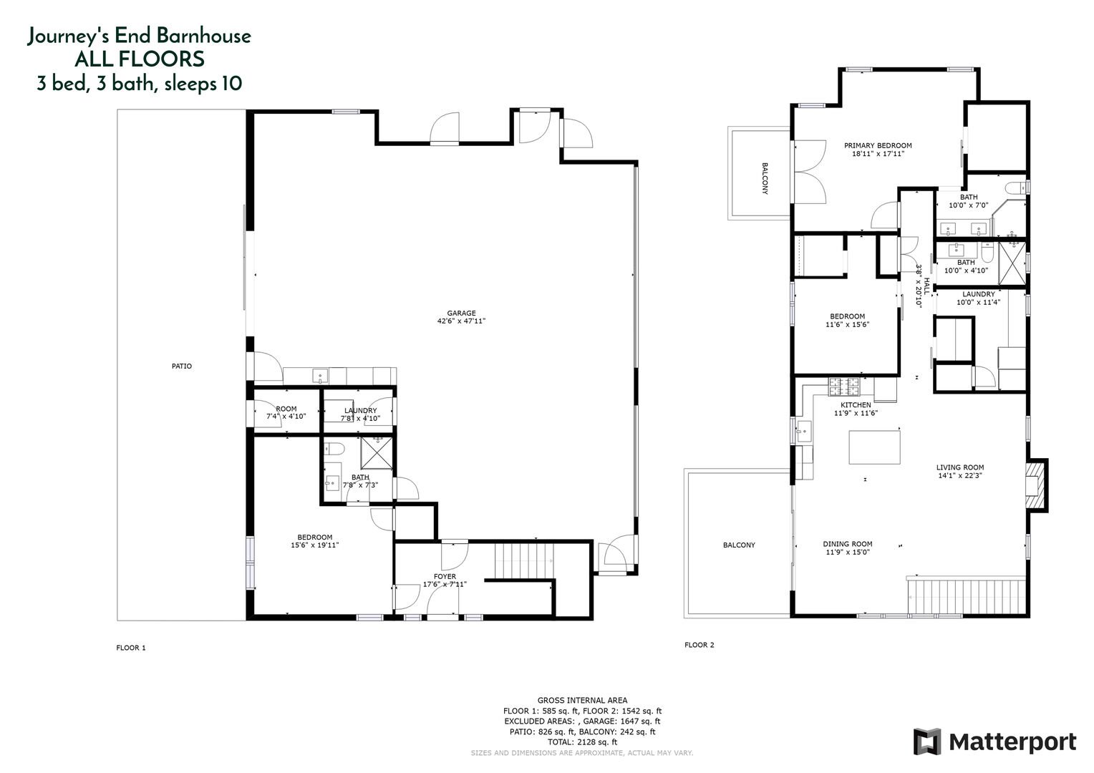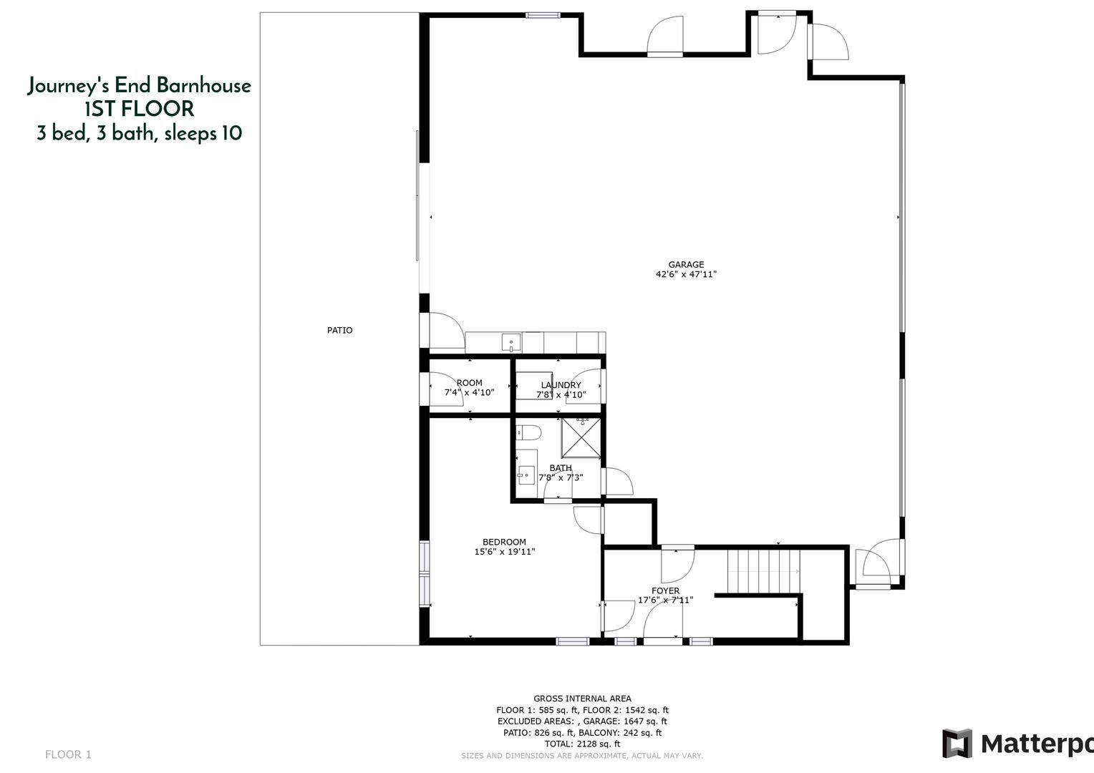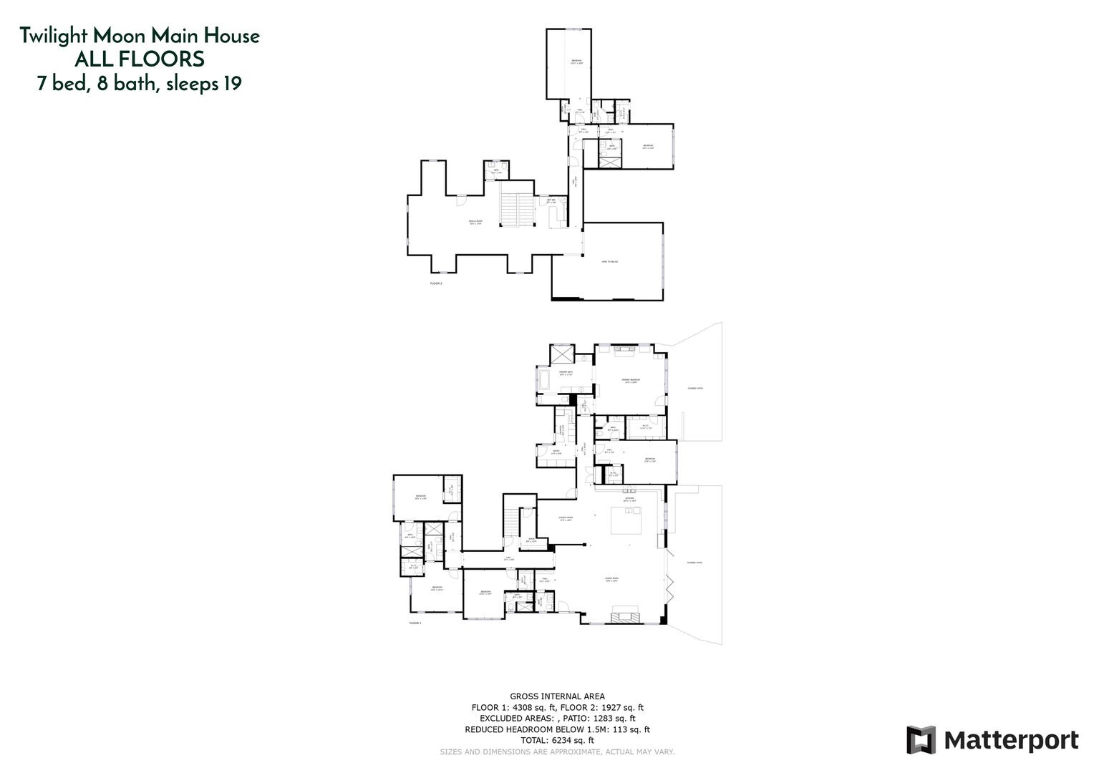Abode at Journey's End | Twilight Moon Ranch
 Outside of Park CIty
Outside of Park CIty
10 beds
10 bathrooms
2 Half Bathroom
32 guests
Why We Love It
- Located on 16 private acres
- Luxurious Private Estate
- Unbeatable mountain views
DESCRIPTION
**FOR SMALLER GROUPS, the standalone main residence is also available to rent individually, and accommodates up to 22 across 7 bedrooms. If you're looking for a more intimate retreat on the same stunning property, CLICK HERE to explore & book the Main Residence of Abode at Twilight Moon Ranch!
As you enter the property, you are greeted with perfectly manicured grounds and beautiful alpines set against a magnificent mountain backdrop. This divine mountain retreat impeccably intertwines rustic architecture with delicate details that accentuate the brilliant views of the mountains and Uinta-Wasatch-Cache National Forest. Upon entry through the private gate, you'll first come upon the newly constructed 2100+ sq. ft. "Barnhouse"; but don't be deceived by the name... This Barnhouse is a fully standalone home featuring 3 bedrooms to accommodate up to 11 guests with it's own upstairs living, dining & gourmet kitchen, with a lower level entertainment oasis! As you continue down the private road, you'll reach the Main Residence with 7 bedrooms, accommodating up to 23 guests across 6200+ sq. ft. When you book a retreat at Abode Journey's End, Twilight Moon Ranch, all of this and more is yours for the entirety of your stay where you'll feel as if you are fully immersed in the surrounding nature and wildlife, without compromising luxury.
The BARN HOUSE is a stunning 3 bedroom 3 bath Abode boasting top of the line features and incredible views. When you find your way into the Barn House you are immediately greeted with warm light spilling in from the vast windows and a quaint ambiance that is perfect for someone who wants more privacy and solitude. On the ground floor you will find a vast entertainment and garage space that's perfect for hosting a group of people or kicking back and enjoying a crazy football game on the flat screen television. Tucked away on the ground floor is one of our favorite bunk rooms yet – boasting a King bed plus a 3-tiered built-in bunk set, ideal for resting the tired heads of little ones, or for kid-friendly slumber parties! Making your way to the upper main living floor there is a beautiful kitchen appointed with top of the line stainless steel appliances, what seems like infinite storage, and a stunning marble island. The open concept living area features a toasty fireplace, the iconic cloud couch that we have a feeling you will never want to get off of, and large flat screen smart tv. As you make your way down the hall you'll find a second guest room with a king bed, and finally, the primary suite where you will find that you are just steps away from beautiful French doors that open to your own private balcony that overlooks the 16 acres set against stunning mountain landscape. The Barnhouse is truly the perfect place for someone who wants to quietly enjoy a warm meal and a glass of wine by the outdoor fire or who wants to crawl into bed after a long day exploring the Uinta's and crack open a new book.
Making your way back down to the main level, you'll find the ultimate in laid-back rustic entertainment & comfort, or opportunities for active adventures – whichever you choose! Keep your heart rate up with a few matches on the outdoor pickle ball court, ping pong, or practicing moves for the slopes on the in-ground trampoline. Cut through inside to grab a cocktail from the wet bar and stumble out back to the most magnificent outdoor living patio with a luxe grill, outdoor dining & cozy fire pit. Indulge in the wooden alpine hot tub overlooking one of two private ponds that sprawl across the landscape where you can often see Utah wildlife sip from the water or even take a dip (ponds can be trout-stocked upon request). As you make your way down the short walk to the main residence, you'll be hard-pressed not to stop and observe the majestic horses that frequently visit.
The MAIN RESIDENCE is a paragon; characterized by rustic log design and brilliant open-concept living spaces that knit classic cabin ambiance with modern conveniences. The charming details, light soaked windows, cozy living areas, and use of natural materials create a perfectly balanced dynamic. Designed by renowned architect, Michael Upwall, This ‘Mountain Contemporary’ home hosts a functional flow that is unparalleled and has every upgrade that a home of this caliber should have. The beautifully designed open floor plan is an entertainer's dream that includes the Huge Great Room, with an 18 foot tall stone fireplace, 80 inch TV, over-sized 46 inch deep Restoration Hardware leather couches, and seating for 16, providing a serene place for extended family and friends to gather. The master chef of your group will be captivated by the Gourmet Kitchen with top of the line Viking appliances and all the cooking tools needed to prepare a feast inspired by the magnificent panoramic views. Choose from one the seven beautiful bedrooms to lay your head and revel in the fact that the kids are in for the most epic slumber party as the bunk room sleeps 10.
The outside features of the main residence are just as special as the indoors as there is a 12 person hot tub to soak in after a day of exploring and adventuring, a covered dining area, and Viking BBQ for those warm summer nights of dining alfresco, a 70 inch LED TV, fire pit, private trout fishing lake, two rock waterfalls, an acre of green grass for sports and games, and an in-ground trampoline. CLICK HERE to learn more about the Main Residence at Abode at Twilight Moon Ranch!
Discover the splendor of Abode at Journey's End, Twilight Moon Ranch – The perfect place for a family reunion, retreat, or ski vacation with family and friends. Settle in at the ranch reveling in the wide open spaces or explore all the adventures that surround you. Only a short drive away you’ll find Deer Valley and Park City Mountain Resorts for your skiing, hiking, and biking pleasure, the Weber River, an acclaimed fly fishing river, only 1/2 mile away, plus more activities like river rafting, hiking, horseback riding, road and mountain biking … all at your fingertips.
A NOTE FROM ABODE: All residences are privately owned and homeowners may make ongoing updates at their discretion, in the interest of providing an enhanced guest experience. Community or club privileges, access to recreational features, and on-site amenities described here are subject to change and may be seasonal or based on current availability. It is of the utmost importance to us to keep the information listed here up to date for accuracy. If you require certain amenities, accessibility, bedding configurations, or clarification on any of the home's features or seasonal availability, please inquire directly with a reservation specialist for the latest information for your dates of stay. Additionally, a non-refundable Resort Fee is charged at the time of booking and is earned in full once your reservation is confirmed. This fee is separate from rent and other charges. We appreciate your understanding.
Amenities
Availability
- Checkin Available
- Checkout Available
- Not Available
- Available
- Checkin Available
- Checkout Available
- Not Available
Reviews
Room Details
Ranch House Bedroom #1
Ranch House Bedroom #2
Ranch House Bedroom #3
Ranch House Bedroom #4
Ranch House Bedroom #5
Ranch House Bedroom #6
Ranch House Bedroom #7
Barnhouse Bedroom #1
Barnhouse Bedroom #2
Barnhouse Bedroom #3
**FOR SMALLER GROUPS, the standalone main residence is also available to rent individually, and accommodates up to 22 across 7 bedrooms. If you're looking for a more intimate retreat on the same stunning property, CLICK HERE to explore & book the Main Residence of Abode at Twilight Moon Ranch!
As you enter the property, you are greeted with perfectly manicured grounds and beautiful alpines set against a magnificent mountain backdrop. This divine mountain retreat impeccably intertwines rustic architecture with delicate details that accentuate the brilliant views of the mountains and Uinta-Wasatch-Cache National Forest. Upon entry through the private gate, you'll first come upon the newly constructed 2100+ sq. ft. "Barnhouse"; but don't be deceived by the name... This Barnhouse is a fully standalone home featuring 3 bedrooms to accommodate up to 11 guests with it's own upstairs living, dining & gourmet kitchen, with a lower level entertainment oasis! As you continue down the private road, you'll reach the Main Residence with 7 bedrooms, accommodating up to 23 guests across 6200+ sq. ft. When you book a retreat at Abode Journey's End, Twilight Moon Ranch, all of this and more is yours for the entirety of your stay where you'll feel as if you are fully immersed in the surrounding nature and wildlife, without compromising luxury.
The BARN HOUSE is a stunning 3 bedroom 3 bath Abode boasting top of the line features and incredible views. When you find your way into the Barn House you are immediately greeted with warm light spilling in from the vast windows and a quaint ambiance that is perfect for someone who wants more privacy and solitude. On the ground floor you will find a vast entertainment and garage space that's perfect for hosting a group of people or kicking back and enjoying a crazy football game on the flat screen television. Tucked away on the ground floor is one of our favorite bunk rooms yet – boasting a King bed plus a 3-tiered built-in bunk set, ideal for resting the tired heads of little ones, or for kid-friendly slumber parties! Making your way to the upper main living floor there is a beautiful kitchen appointed with top of the line stainless steel appliances, what seems like infinite storage, and a stunning marble island. The open concept living area features a toasty fireplace, the iconic cloud couch that we have a feeling you will never want to get off of, and large flat screen smart tv. As you make your way down the hall you'll find a second guest room with a king bed, and finally, the primary suite where you will find that you are just steps away from beautiful French doors that open to your own private balcony that overlooks the 16 acres set against stunning mountain landscape. The Barnhouse is truly the perfect place for someone who wants to quietly enjoy a warm meal and a glass of wine by the outdoor fire or who wants to crawl into bed after a long day exploring the Uinta's and crack open a new book.
Making your way back down to the main level, you'll find the ultimate in laid-back rustic entertainment & comfort, or opportunities for active adventures – whichever you choose! Keep your heart rate up with a few matches on the outdoor pickle ball court, ping pong, or practicing moves for the slopes on the in-ground trampoline. Cut through inside to grab a cocktail from the wet bar and stumble out back to the most magnificent outdoor living patio with a luxe grill, outdoor dining & cozy fire pit. Indulge in the wooden alpine hot tub overlooking one of two private ponds that sprawl across the landscape where you can often see Utah wildlife sip from the water or even take a dip (ponds can be trout-stocked upon request). As you make your way down the short walk to the main residence, you'll be hard-pressed not to stop and observe the majestic horses that frequently visit.
The MAIN RESIDENCE is a paragon; characterized by rustic log design and brilliant open-concept living spaces that knit classic cabin ambiance with modern conveniences. The charming details, light soaked windows, cozy living areas, and use of natural materials create a perfectly balanced dynamic. Designed by renowned architect, Michael Upwall, This ‘Mountain Contemporary’ home hosts a functional flow that is unparalleled and has every upgrade that a home of this caliber should have. The beautifully designed open floor plan is an entertainer's dream that includes the Huge Great Room, with an 18 foot tall stone fireplace, 80 inch TV, over-sized 46 inch deep Restoration Hardware leather couches, and seating for 16, providing a serene place for extended family and friends to gather. The master chef of your group will be captivated by the Gourmet Kitchen with top of the line Viking appliances and all the cooking tools needed to prepare a feast inspired by the magnificent panoramic views. Choose from one the seven beautiful bedrooms to lay your head and revel in the fact that the kids are in for the most epic slumber party as the bunk room sleeps 10.
The outside features of the main residence are just as special as the indoors as there is a 12 person hot tub to soak in after a day of exploring and adventuring, a covered dining area, and Viking BBQ for those warm summer nights of dining alfresco, a 70 inch LED TV, fire pit, private trout fishing lake, two rock waterfalls, an acre of green grass for sports and games, and an in-ground trampoline. CLICK HERE to learn more about the Main Residence at Abode at Twilight Moon Ranch!
Discover the splendor of Abode at Journey's End, Twilight Moon Ranch – The perfect place for a family reunion, retreat, or ski vacation with family and friends. Settle in at the ranch reveling in the wide open spaces or explore all the adventures that surround you. Only a short drive away you’ll find Deer Valley and Park City Mountain Resorts for your skiing, hiking, and biking pleasure, the Weber River, an acclaimed fly fishing river, only 1/2 mile away, plus more activities like river rafting, hiking, horseback riding, road and mountain biking … all at your fingertips.
A NOTE FROM ABODE: All residences are privately owned and homeowners may make ongoing updates at their discretion, in the interest of providing an enhanced guest experience. Community or club privileges, access to recreational features, and on-site amenities described here are subject to change and may be seasonal or based on current availability. It is of the utmost importance to us to keep the information listed here up to date for accuracy. If you require certain amenities, accessibility, bedding configurations, or clarification on any of the home's features or seasonal availability, please inquire directly with a reservation specialist for the latest information for your dates of stay. Additionally, a non-refundable Resort Fee is charged at the time of booking and is earned in full once your reservation is confirmed. This fee is separate from rent and other charges. We appreciate your understanding.
- Checkin Available
- Checkout Available
- Not Available
- Available
- Checkin Available
- Checkout Available
- Not Available

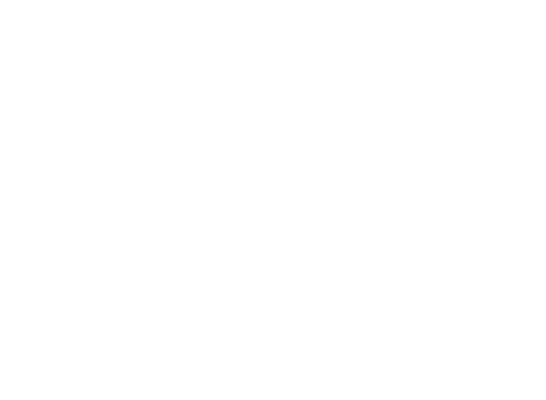

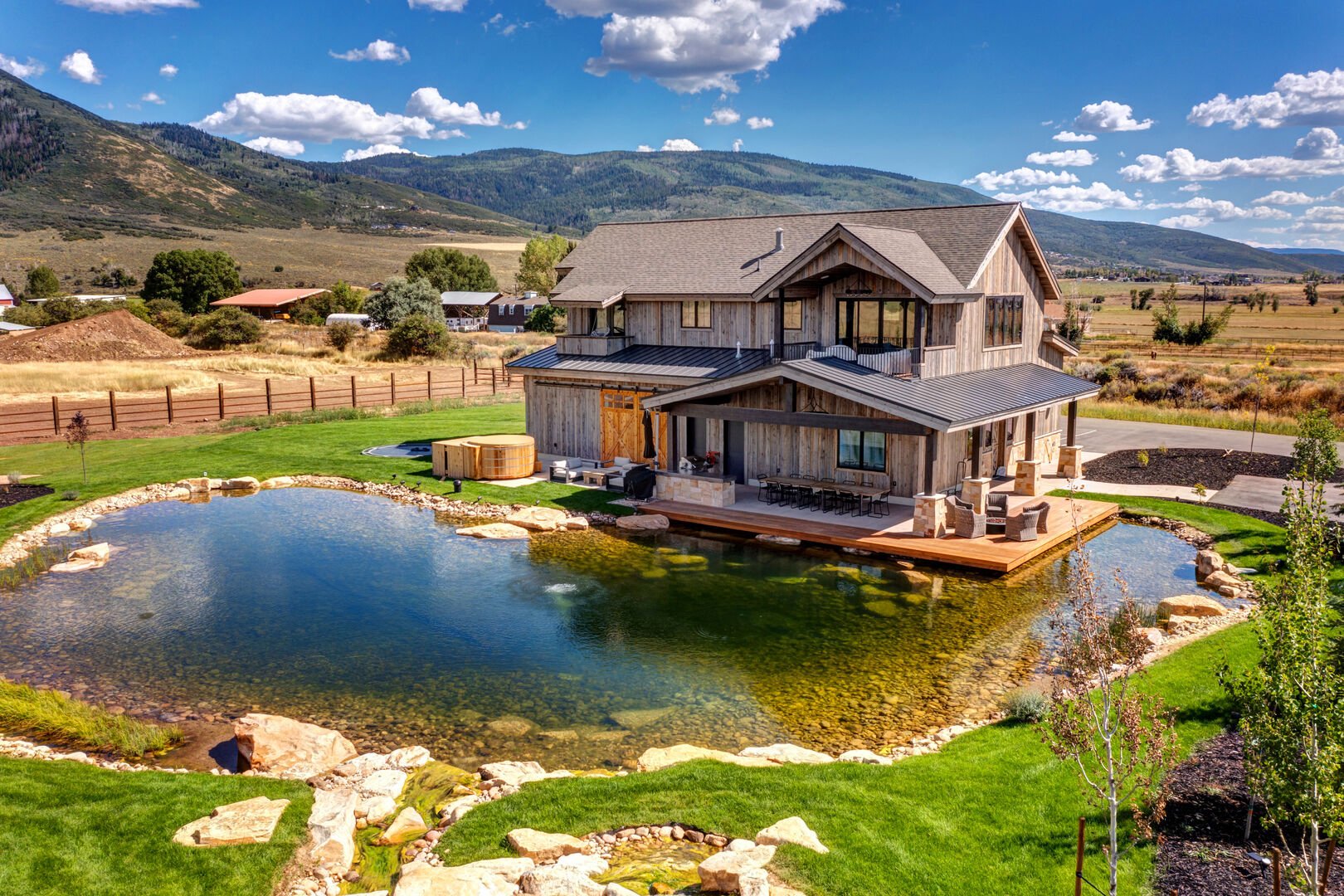


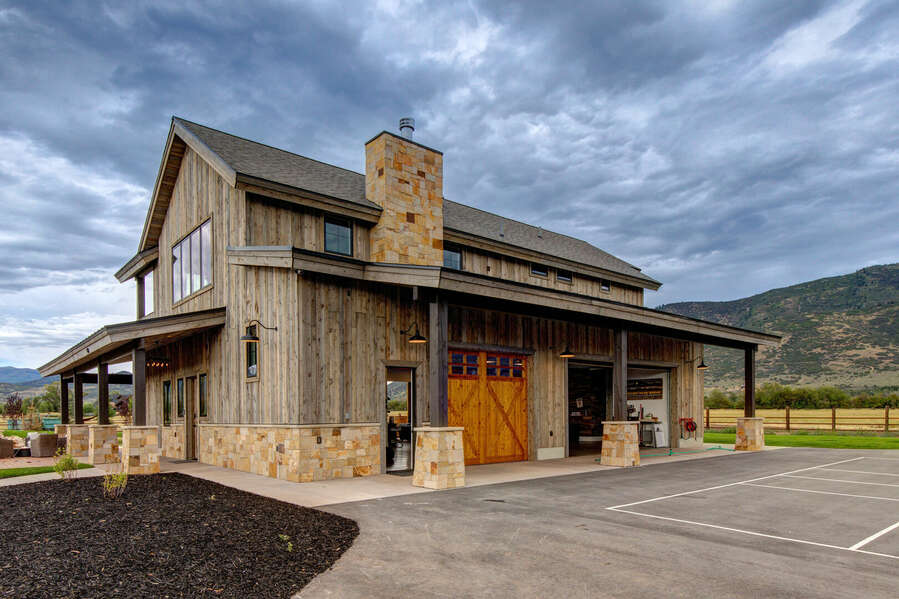
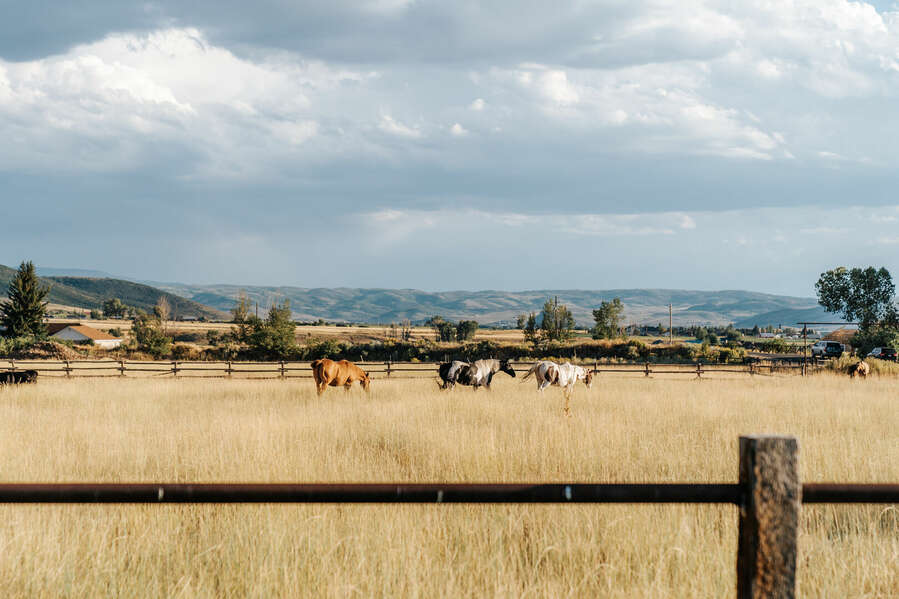

 Secure Booking Experience
Secure Booking Experience
